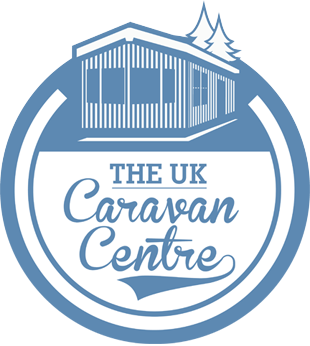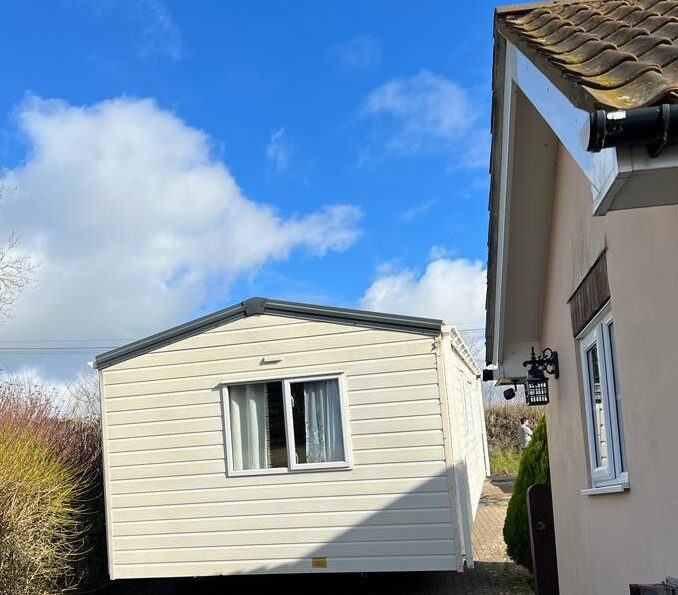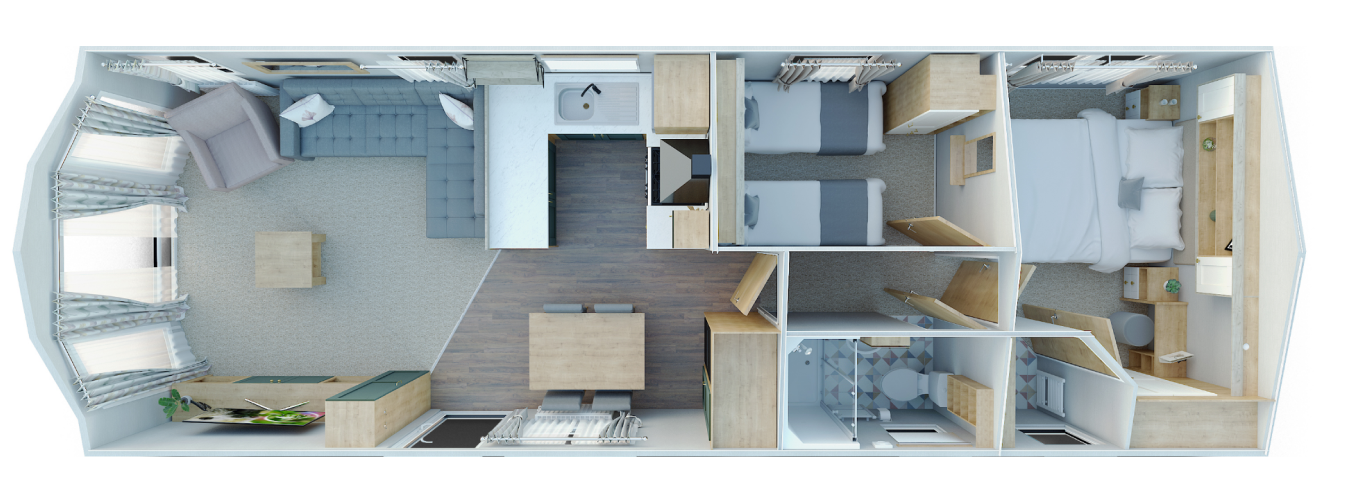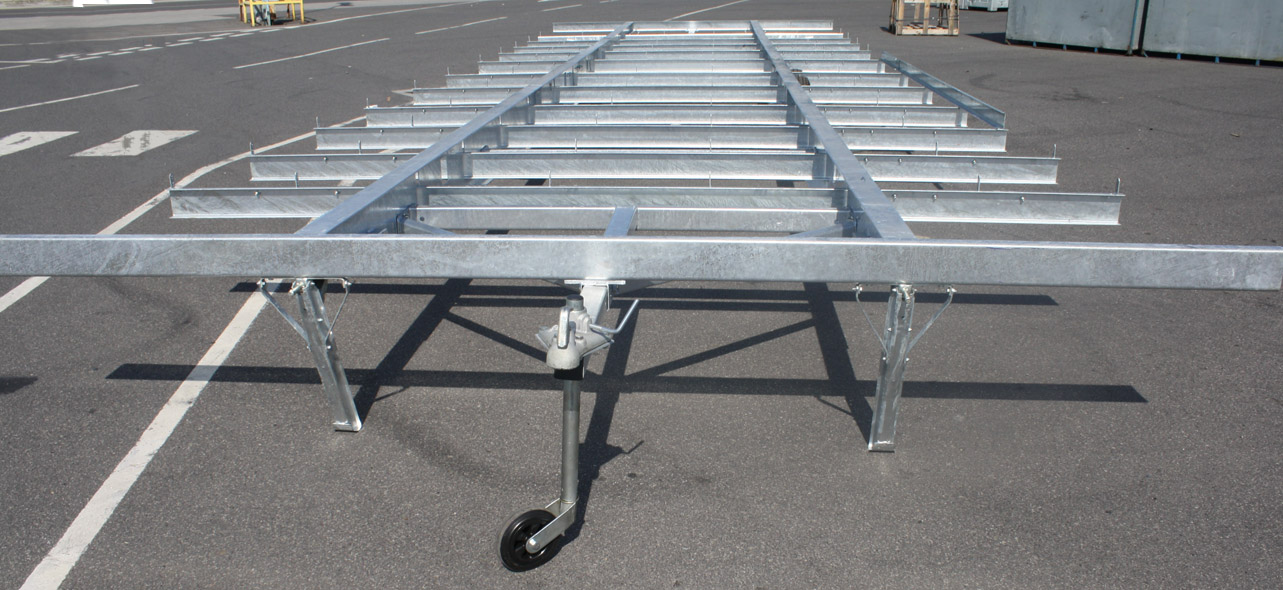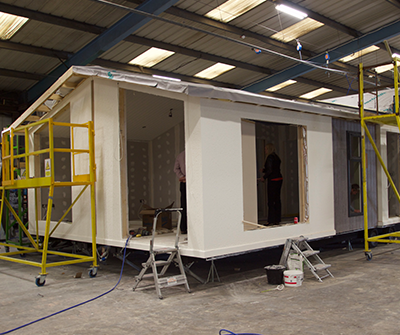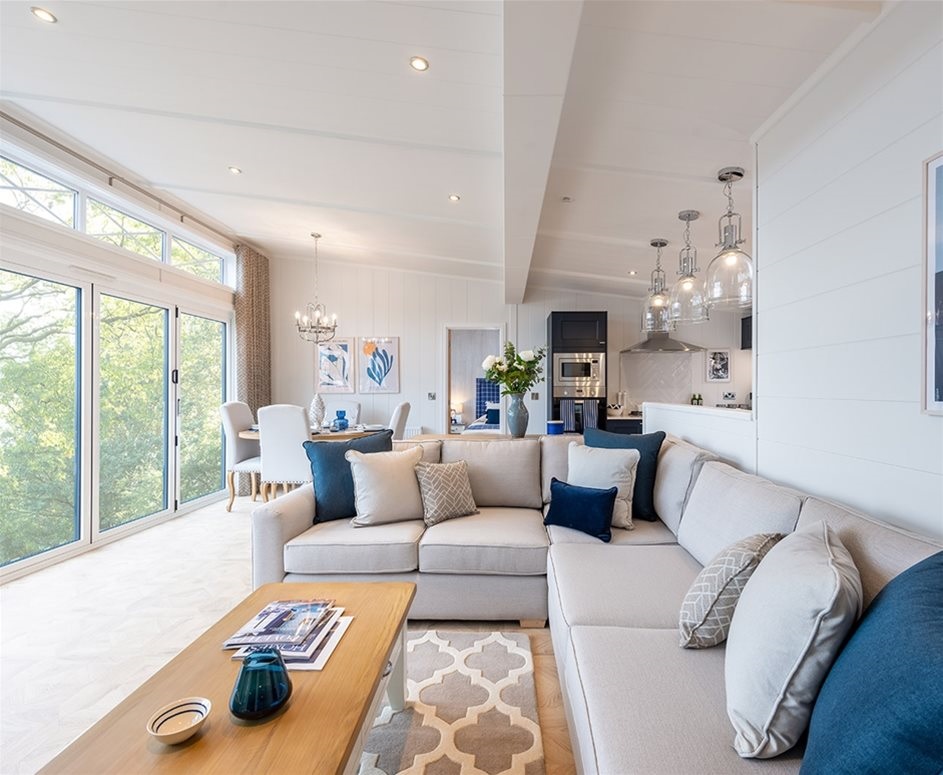Future-Proof Your Home: The Benefits of Multi-Generational Annexe Extensions
In recent years, more UK families are turning to multi-generational living as a practical and forward-thinking solution to rising living costs, housing shortages, and the need for greater flexibility in care and support. One of the smartest ways to accommodate this trend is by investing in a multi-generational annexe extension. Whether it’s a self-contained garden annexe, a loft conversion, or a reconfigured outbuilding, these spaces offer a wealth of benefits — not only for your family’s current needs, but for the future as well.
1. Financial Benefits
With property prices and rent continuing to climb across the UK, an annexe can provide an economical alternative to separate households. Rather than funding costly care homes or paying for a child’s rent elsewhere, an annexe enables families to pool resources. It also boosts the overall value of your property, making it a strategic investment in today’s competitive housing market.
According to Zoopla, homes with a self-contained annexe can command up to 30% more than comparable properties without one — a significant return if you ever decide to sell.
2. Support for Ageing Relatives
With NHS and social care services under increasing pressure, many families are seeking ways to care for elderly parents at home. An annexe offers a safe, nearby space that allows for both independence and reassurance. Loved ones can maintain their autonomy while still having help at hand — a win-win for families prioritising both dignity and support.
Moreover, planning regulations in many parts of the UK now favour annexes for dependent relatives, often simplifying the approval process compared to building a separate dwelling.
3. Flexible, Adaptable Living
An annexe isn’t just for older relatives. Adult children struggling to get on the property ladder, live-in carers, or even guests can all benefit from having their own space. As needs change over time, an annexe can be repurposed — from a teenager’s hangout to a home office, a rental unit, or a hobby space.
The key is adaptability. A well-designed extension with its own entrance, bathroom, and kitchen facilities allows for independent living when needed, but also integration when desired.
4. Sustainability and Smarter Living
Modern annexes can be designed with sustainability in mind. Think solar panels, high-efficiency insulation, and energy-smart layouts. Creating a shared home that uses space and energy wisely is not only eco-friendly but also aligns with many UK homeowners’ goals for greener living.
Plus, consolidating households often leads to lower overall emissions per person compared to separate dwellings — making it an environmentally conscious choice.
5. Navigating Planning and Legal Considerations
In the UK, annexes fall under specific planning and tax rules. While some extensions are covered by permitted development rights, others may require planning permission. It’s important to consult with your local council early in the process and ensure you understand issues like council tax classification, utilities access, and any restrictions on letting.
Final Thoughts
A multi-generational annexe extension is more than just an extra room — it’s a future-proof investment in your family’s wellbeing, finances, and flexibility. As the UK faces ongoing demographic shifts and housing challenges, solutions like these are becoming not just practical but essential.
Whether you’re thinking about ageing parents, adult children, or simply creating a more versatile living space, now might be the perfect time to explore the potential of an annexe extension.
