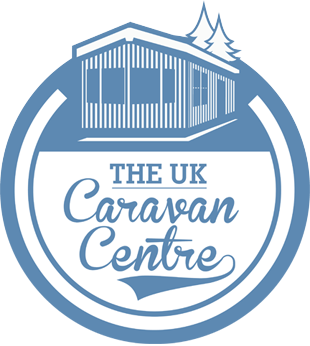The Carnaby Glaisdale Centre-Lounge, Perfectly Designed for Comfort and Privacy
Discover everything you love about the Carnaby Glaisdale, thoughtfully arranged in a central living configuration that enhances both functionality and style. The Carnaby Glaisdale Centre-Lounge features a spacious and well-proportioned lounge area, complete with a comfortable corner sofa that invites relaxation and social interaction.
The modern kitchen and dining area are designed to accommodate all your culinary needs and family gatherings, while a handy utility area provides additional convenience for your daily routines.
One of the standout features of the Centre Lounge layout is the strategic separation of large en-suite bedrooms by the kitchen and dining area. This design not only maximizes privacy for residents but also optimizes the use of space, allowing for a seamless flow between living and sleeping areas.
Whether you’re hosting friends or enjoying a quiet evening at home, the Carnaby Glaisdale Centre-Lounge is the ideal setting for a harmonious lifestyle. Explore the perfect blend of comfort, privacy, and practicality in your next home.
As Carnaby’s trusted distributor, the UK Caravan Centre is committed to providing exceptional service, including comprehensive transportation for your new Carnaby Glaisdale or any of our holiday homes. Our partnerships with nationwide specialist caravan transportation companies ensure efficient and reliable delivery.
Recognizing that every delivery is unique, our experienced team offers personalized quotations, taking into account distance, size, tolls, ferry charges, escort costs, and alternative routes based on load size. For a tailored transport quotation for this model, please contact our dedicated team at the UK Caravan Centre today.
(Please note – photos are for illustration purposes only).






